.jpg)
Town Dwellers House
Calea Șerban Vodă, București
Location
One of the oldest houses in Bucharest, the town dweller’s house on Calea Serban Voda 33 remains a testimony of 19th century Bucharest, located between East and West, a city of contrasts and surprises.
In medieval times, the role of Serban Voda way (or Beilicului Bridge from the historical name of “bei” meaning the messenger of the Ottoman Gate) was of regional importance. It was crossed by rulers and merchants, and by the end of the 18th century the street was the main artery of the town, linking it with the Danube. The proximity to the river Dâmbovița favoured the settlement of gardeners and craftsmen, who gathered around St. Spiridon Nou or St.. Catherine churches, creating „mahalas” (neighbourhood in Turkish).
Architectural features
The house shows typical features of traditional housing. It most likely appeared in the urban landscape of Bucharest at the end of the 18th century, early 19th century. Its Balkan oriental appearance is accentuated by a wooden pillar porch with a main area that stands out as a separate volume, over the entrance to the cellar. Made with traditional materials (wood, brick) the house is the representation of a smaller scale Boyar residence.
Initially, the porch extended to three fronts of the house. Following the systematization of Serban Voda way around 1880s, requesting the widening of the street, the owners demolished the porch on the main façade, while building a new façade in neoclassical style.
Destination
It was used as a dwelling with annexes until 1948, when it was nationalized by the communist regime and re-used as workshops and storage spaces. In 1990, it becomes the property of the Ministry of Culture, which used it as headquarters for several public institutions until 2010.
In 2016 the house hosted an international workshop for design and architecture students who refurbished the courtyard and basement in order to open the spaceto projects and cultural events. The National Heritage Institute’s agenda is to transform the house into its office for public relations, while also keeping it open to the community and its cultural projects
Building height: S+P
Land surface: 190 m2
Build surface: 114 m2
Developed surface: 177 m2
PLANURI:
Building type: House
Public transport:
accessibility:
- bycicle parking
- parking Space
amenities:
- firdge
- toilets
utilities:
- electricity
- water
security:
- fire extinguishers
- security personnel
Construction year: aprox. 1790-1810
Construction period: sec. XVIII
Building type: Individual
Construction system:
Infrastructure: Brick
Overstructure: Brick, Mix, Wood
Compartments: Brick, Wood
Covers: Steel sheet
Doors: Wood
Windows: Wood
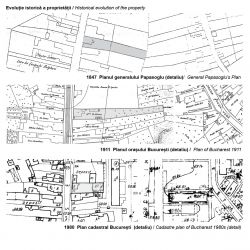
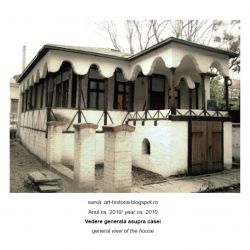
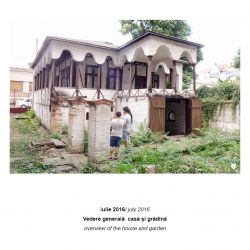
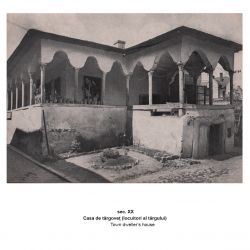
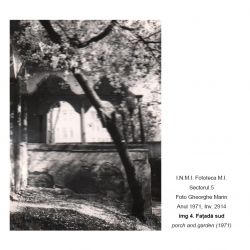
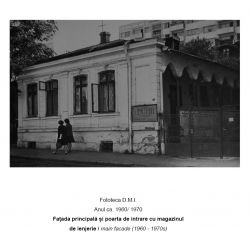
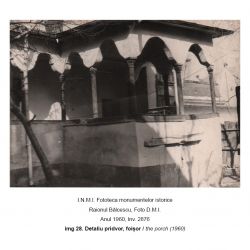
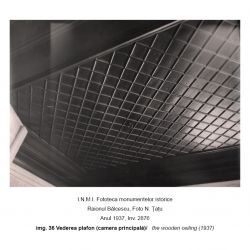
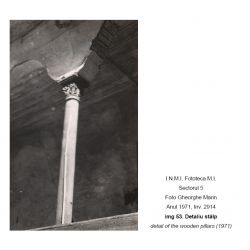
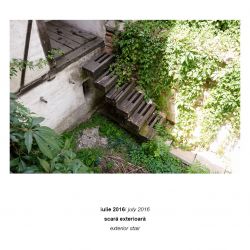
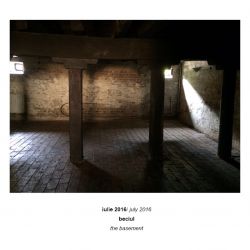
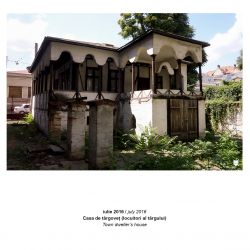
.jpg)
.jpg)
 calup
calup